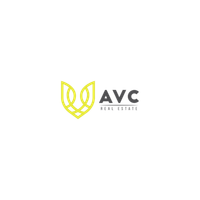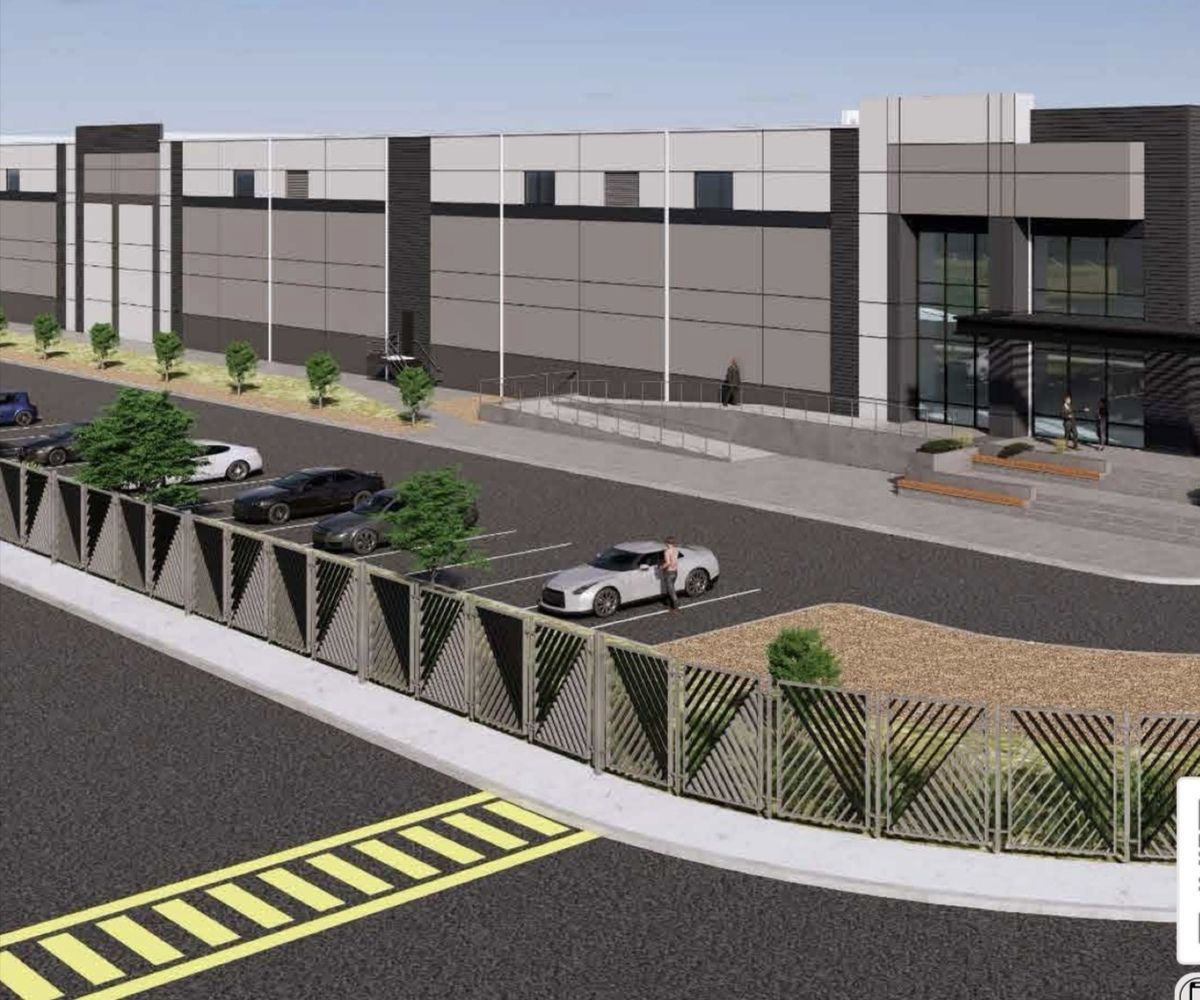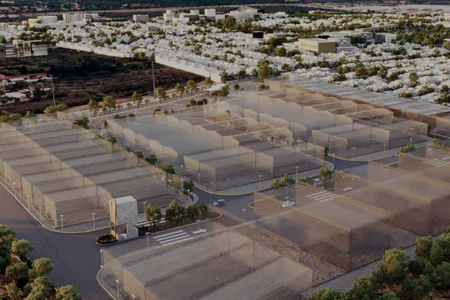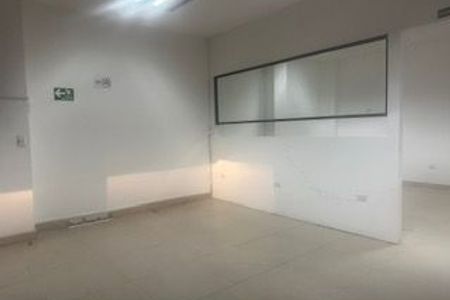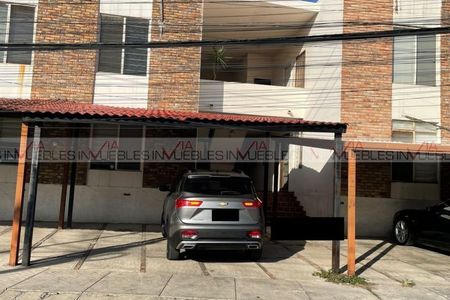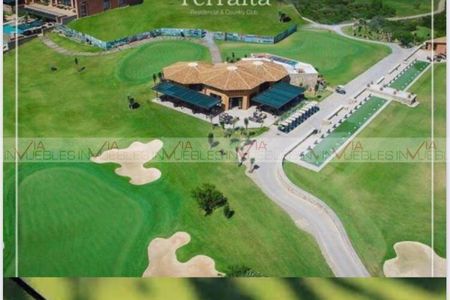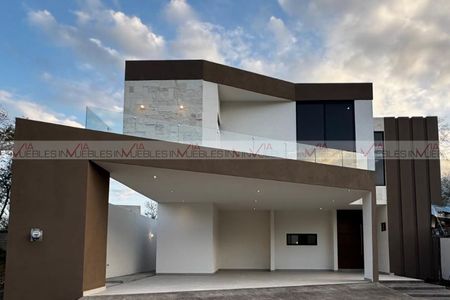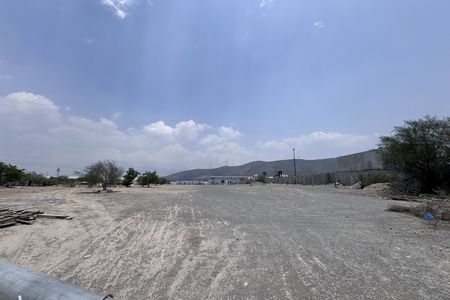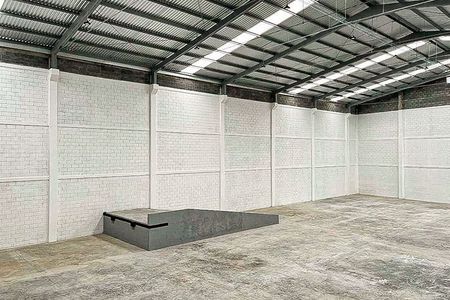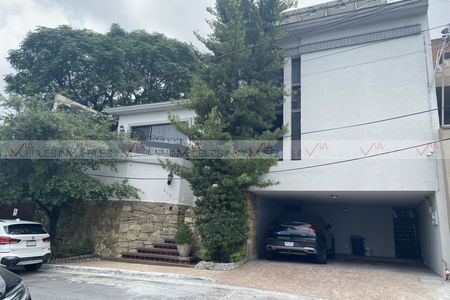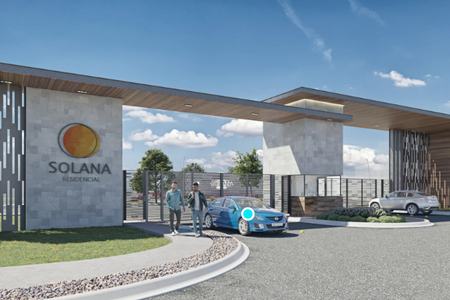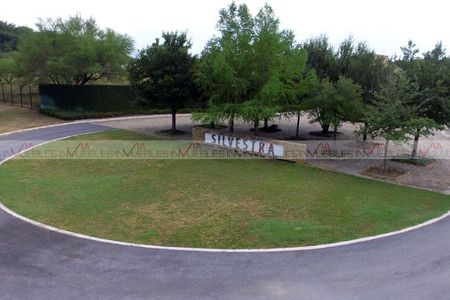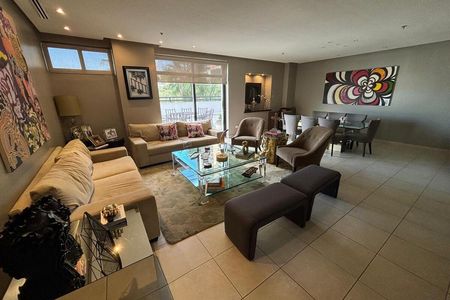- 15,454 m² de construcción
- 110 Estacionamientos
 Ver Tour Virtual
Ver Tour Virtual
Detalles
- Tipo: Bodega industrial
- ID: EB-RB2399
- Antigüedad: A estrenar
- Pisos: 1
- Mantenimiento: Pendiente
- Asesor: Julio González
Descripción
Bodega industrial dentro de parque ,en Santiago de Querétaro .
Disponibilidad : Pendiente
Extensión :15,454m2
Precio : 5.50 usd/m2
Esoecificaciones
Construction type: Full concrete tilt-up walls with a window opening and corner/middle office-type façade
Floor slab: Concrete floor 6" (15 cm) MR-42 kg/cm reinforced
Roof type: KR-18 roof system
Clear height: 9.75 m / 32 ft at lowest point
Column Spacing: 40 x 59 ft / 12.19 x 18 m
Loading docks:, 10 (9' x 10' manual sectional dock doors)
Ramps: 2(12' × 14')
Parking spaces: 110 car spaces
Mechanical ventilation: 4 changes per hour
Fire Protection system: Hoses and Cabinets
Architectural: Fence on front of property
Interior Lighting: LED T5 350 lux, 5% natural skylights
Electrical Substation: 225 KVAs
Strategic location, 5.5 Km away from Queretaro Aerospace Park
5 - 8 minutes to Airport
Competitive and qualified workforce
Ideally located 7 Km from Highway 57
26 Km away from Queretaro Downtown
Competitive lease rate
Queretaro is one of the states with higher economic growth
Offer qualitative advantages for sustainable and effective business development
Electrical substation managed and operated by the Park , with available energy
Nota : Disponibilidad y precio , sujetos a cambios sin previo aviso .
Disponibilidad : Pendiente
Extensión :15,454m2
Precio : 5.50 usd/m2
Esoecificaciones
Construction type: Full concrete tilt-up walls with a window opening and corner/middle office-type façade
Floor slab: Concrete floor 6" (15 cm) MR-42 kg/cm reinforced
Roof type: KR-18 roof system
Clear height: 9.75 m / 32 ft at lowest point
Column Spacing: 40 x 59 ft / 12.19 x 18 m
Loading docks:, 10 (9' x 10' manual sectional dock doors)
Ramps: 2(12' × 14')
Parking spaces: 110 car spaces
Mechanical ventilation: 4 changes per hour
Fire Protection system: Hoses and Cabinets
Architectural: Fence on front of property
Interior Lighting: LED T5 350 lux, 5% natural skylights
Electrical Substation: 225 KVAs
Strategic location, 5.5 Km away from Queretaro Aerospace Park
5 - 8 minutes to Airport
Competitive and qualified workforce
Ideally located 7 Km from Highway 57
26 Km away from Queretaro Downtown
Competitive lease rate
Queretaro is one of the states with higher economic growth
Offer qualitative advantages for sustainable and effective business development
Electrical substation managed and operated by the Park , with available energy
Nota : Disponibilidad y precio , sujetos a cambios sin previo aviso .
