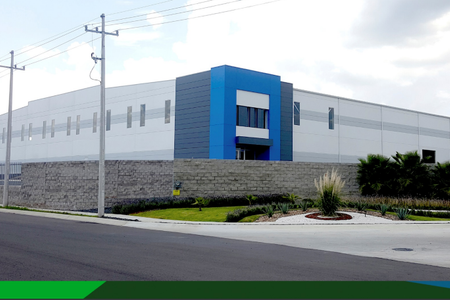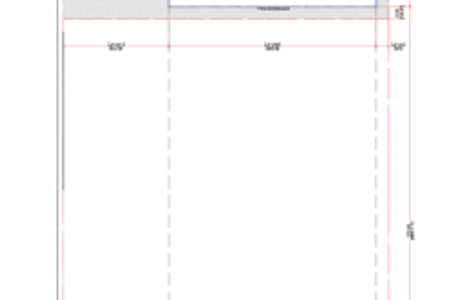Ciudad Industrial, Celaya

Alberto Valdés
- Mobile Phone: +528115723043
- Office: 8125560030
- Email: alberto.valdes@avcinmobiliaria.com


- 48 Parking Spaces
- 4,945 m² total space
- 10,841 m² Lot Size
- New Age
- USD$0.20/ m2 por mes Expenses
- EB-QG5484 ID
Description
BUILDING INFORMATION
SPEC II – VCIP
-Initial Land Area
10,841 m2
116,689Sq.Ft.
-Initial Building Area
4,945 m2
53,225 Sq.Ft.
-Land Expansion Area
24,147 m
259,916 Sq.Ft.
-Building Expansion Area
13,872 m
149,317 Sq.Ft
-Offices: 3%
-Precio por m2 4.90 USD
-Substation
According to client needs
-Parking Lot
48 Spaces
-Building Size
10.20 m x 26.36 m
33’ 6" - x 86' - 6"
-Building Structure
Steel Rigid Frame
-Wall Material
Pre-cast Concrete
-Roof Material
Standing Seam Roof
-Clear Height
Min. 9.14 /30’
-Docks: 2 Docks + un drop lot
-Ramps
1 Concrete Ramp
-KVAs: 300
-Floor Thickness
6” Inches
15 cm
-Skylights
5% approx.
*Iluminación para almacén 300 Luxes Luces LED
Ventilación mecánica para generar 3 cambios de aire por hora en toda la nave.
SCI de Mangueras/Gabinetes y extinguidores ABC
*Costos operativos:
Seguro: USD$0.03 / m2 por mes contratado directamente por el cliente
Predial: USD$0.0325 / m2 por mes
CAM: USD$0.20 / m2 por mes Cuota de Mantenimiento de áreas comunes del parque
PARK INFRASTRUCTURE
-Water
-Sewer
-Telephone Lines
-Energy
-CCTV
