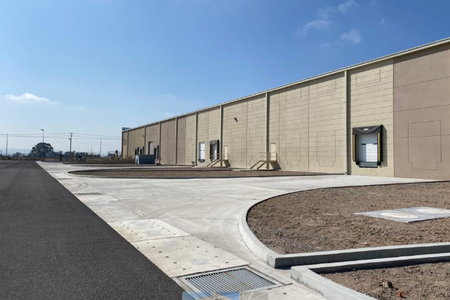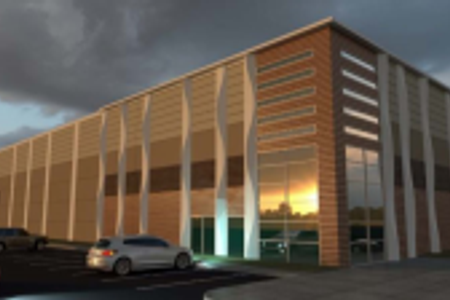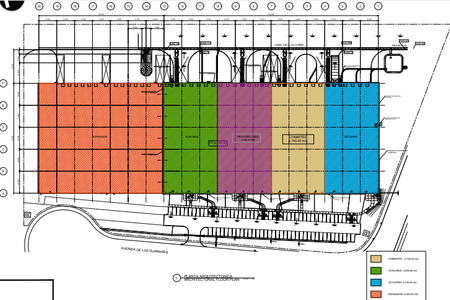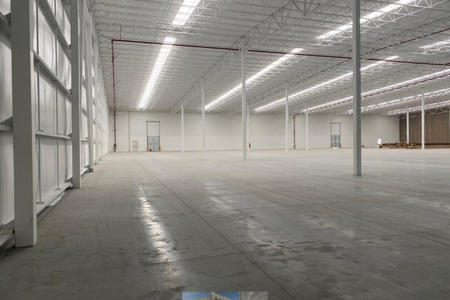Apaseo El Grande Centro, Apaseo el Grande

Alberto Valdés
- Mobile Phone: +528115723043
- Office: 8125560030
- Email: alberto.valdes@avcinmobiliaria.com


- 915 m² total space
- EB-QG5450 ID
Description
MULTITENANT I
•Building Area: 915.00 m2
•Floors: 15 cm concrete floor with compressive strength f’c= 280 kg/cm2 reinforced
polypropylene fibers
•Walls: Concrete Tilt-Up walls at four sides of the building, exterior enamel paint,
interior 2.40 m high enamel paint and vinyl paint from there to the roof.
Painted sheetrock walls for interior subdivisions
•Structure: Dry-fog painted A-50 steel structure columns, open-web joists and joist
girders.
•Clear height to be 7.315 m
•Bay size to be 12.20 m x 15.00 m.
•Roof: 22-gauge structural deck, 3.5 cm rigid insulation R = 11, 45 mils single-ply
white thermoplastic membrane along the building between axis 1-2.
KR-18-gauge 24 standing seam over a 7.5 cm glass fiber insulation with 3%
of roof area with polycarbonate skylights between axis 2 to 5.
•Loading Docks: 1
•Fire Protection:Main fire protection system header and riser designed to meet NFPA
standards with interior fire hoses to meet local code. 500 gpm diesel fire
pump and a 246.0 m3 water reservoir.
-4.20 USD/m2/mes en un plazo de 3 años de arrendamiento.
-4.00 USD/m2/mes en un plazo de 5 años de arrendamiento.
*Nuestras propiedades están sujetas a verificación de disponibilidad y actualización de precio.

Alberto Valdés
- Mobile Phone: +528115723043
- Office: 8125560030
- Email: alberto.valdes@avcinmobiliaria.com




